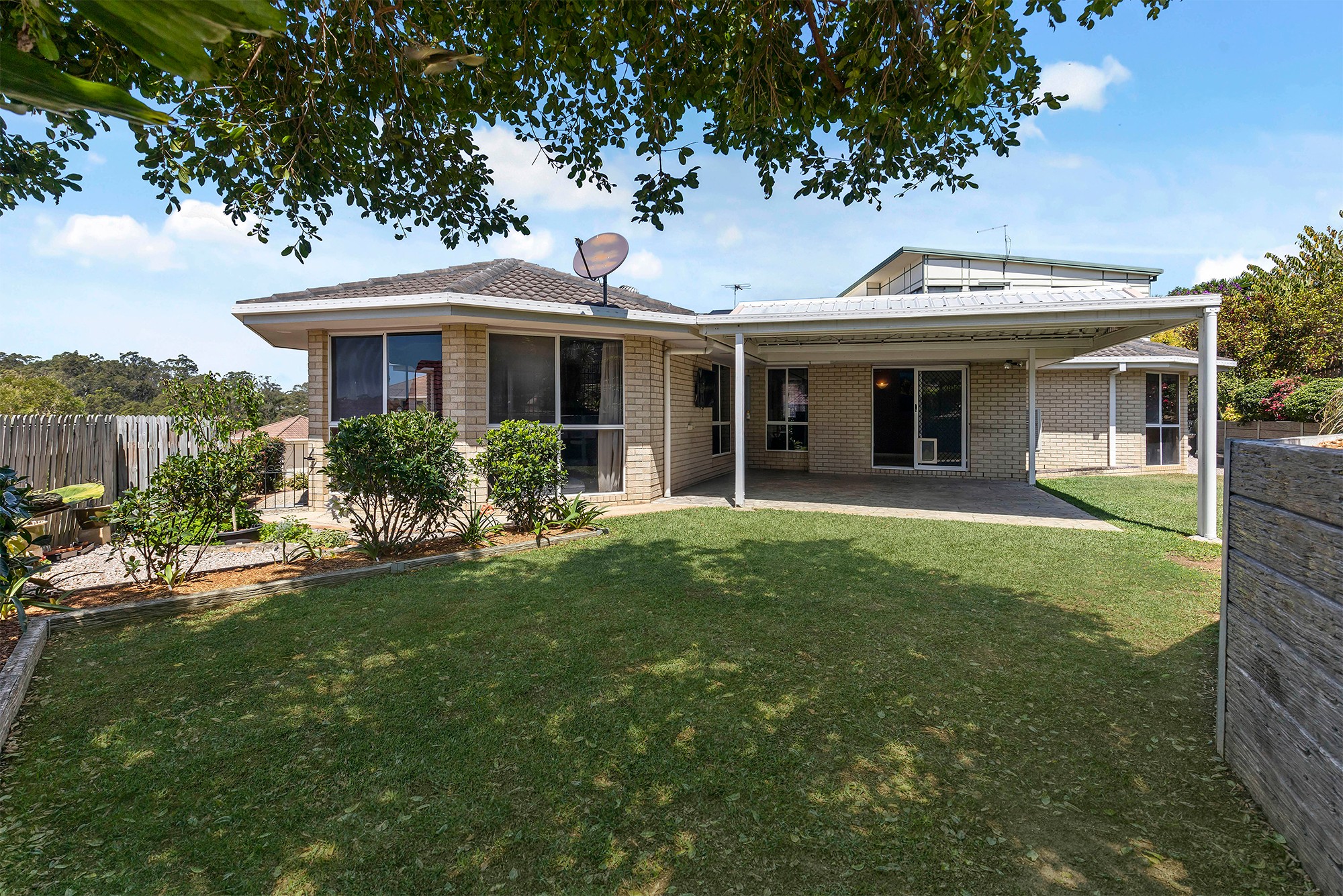Are you interested in inspecting this property?
Get in touch to request an inspection.
House for Sale in Bridgeman Downs
Charming Family Home in Bridgeman Downs
- 4 Beds
- 2 Baths
- 2 Cars
Additional Information:
More InfoThe heart of the home is a spacious and well-appointed kitchen, where culinary dreams come to life. Featuring a double sink and ample bench space. Appliances include a Simpson dishwasher, a four-burner induction stovetop, and a Euro made oven, ensuring every meal is a masterpiece. A ceiling fan circulates a gentle breeze, making cooking a pleasure even on the warmest days.
This central hub seamlessly flows into the dining room, a perfect space for intimate family dinners or grander gatherings. Both the dining room and the adjacent living area are equipped with ceiling fans and air conditioning, providing year-round comfort. The living area is a sanctuary of light, bathed in an endless supply of natural light that streams through the large windows, creating a bright and inviting atmosphere for relaxation and connection.
The accommodation wing of the home offers private and serene retreats for every member of the family. The master bedroom provides a generous space to unwind at the end of the day. It features a walk-in robe that offers extensive storage for a well-organized wardrobe. The ensuite bathroom is a functional space, complete with a single vanity, a toilet, and a shower. All three additional bedrooms are thoughtfully designed with built-in wardrobes, ensuring ample storage and a clutter-free environment.
Each of these bedrooms is fitted with a ceiling fan, promising a cool and comfortable night's sleep. The family bathroom, conveniently located to serve these bedrooms, is a well-designed space featuring a single vanity, a full-sized bath, and a separate shower, catering to both quick morning routines and relaxing evening soaks. A stand-alone toilet adds to the home's practical layout, ensuring convenience for both residents and guests.
Stepping outside, this property transforms into an entertainer's paradise, built on an elevated block that provides a sense of grandeur and privacy. The outdoor undercover entertainment area is an expansive and versatile space, perfect for hosting barbecues, enjoying al fresco dining, or simply lounging with a good book. The backyard is a recreational haven, anchored by a chlorine pool that invites a refreshing dip on hot summer days. For sports enthusiasts, a dedicated basketball hoop provides endless opportunities for family-friendly competition.
A well-maintained shed offers extra storage for tools, garden equipment, or hobbies. In a testament to the home's commitment to sustainability and efficiency, an approx 3kW solar panel system, updated in 2022 and consisting of 16 panels, helps to significantly reduce energy costs. Completing the picture of convenience is the double-car lock-up garage, providing secure parking and additional storage. One of the garage access points is equipped with a roller door, while the other remains open, offering flexible entry options.
This property is a harmonious blend of style, comfort, and functionality, both inside and out. The carefully considered floor plan caters to the needs of a modern family, with distinct zones for living, dining, and sleeping. The indoor living spaces are designed to be both aesthetically pleasing and highly practical, with features like air conditioning, ceiling fans, and abundant natural light contributing to a pleasant living environment.
- Master bedroom with ceiling fan, WIR and Ensuite
- 2nd bedroom with ceiling fan and built ins
- 3rd bedroom with ceiling fan and built ins
- 4th bedroom with ceiling fan and built ins
- Kitchen with ample bench space, 4 burner induction stovetop and Euromaid oven
- Living room with ceiling fan and plenty of natural light
- Dining room with air conditioning and ceiling fan
- Laundry
- Family bathroom
- Stand alone toilet
- Undercover outdoor entertaining area
- Chlorine pool
- Built in basketball hoop
- Garden shed
- Double car lock up garage
- Elevated block
- Approx 3KW Solar Panels
- Approx 800sqm block
- Close to parks
- Close to public transport
- Close to schools
- Close to shops
Disclaimer:
We have in preparing this advertisement used our best endeavours to ensure the information contained is true and accurate, but accept no responsibility and disclaim all liability in respect to any errors, omissions, inaccuracies or misstatements contained. Prospective purchasers should make their own enquiries to verify the information contained in this advertisement.
800m² / 0.2 acres
2 garage spaces
4
2
Additional Information:
More InfoThis property is being sold by auction or without a price and therefore a price guide can not be provided. The website may have filtered the property into a price bracket for website functionality purposes.
Agents
- Loading...
- Loading...
